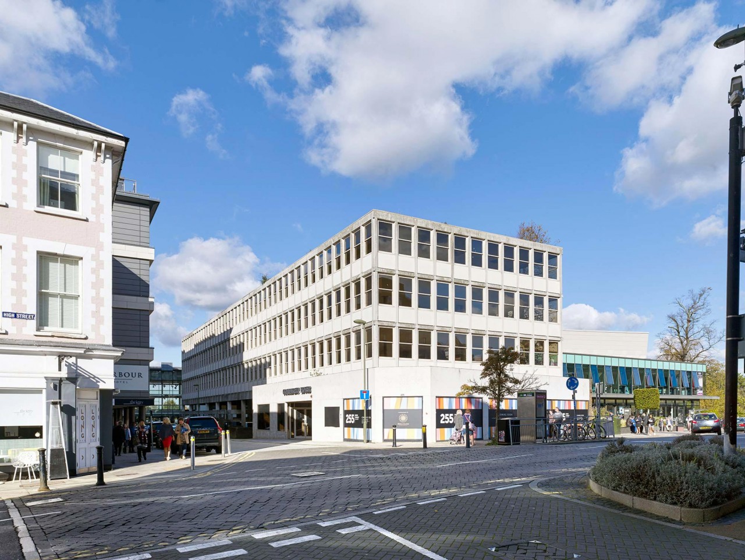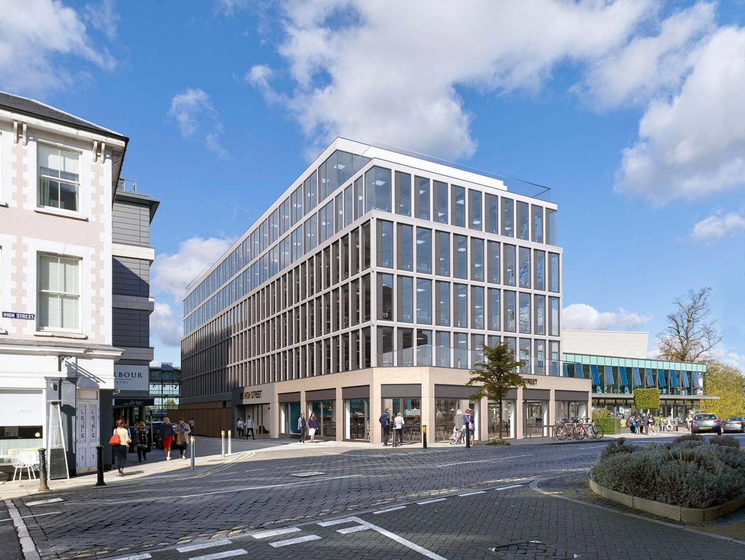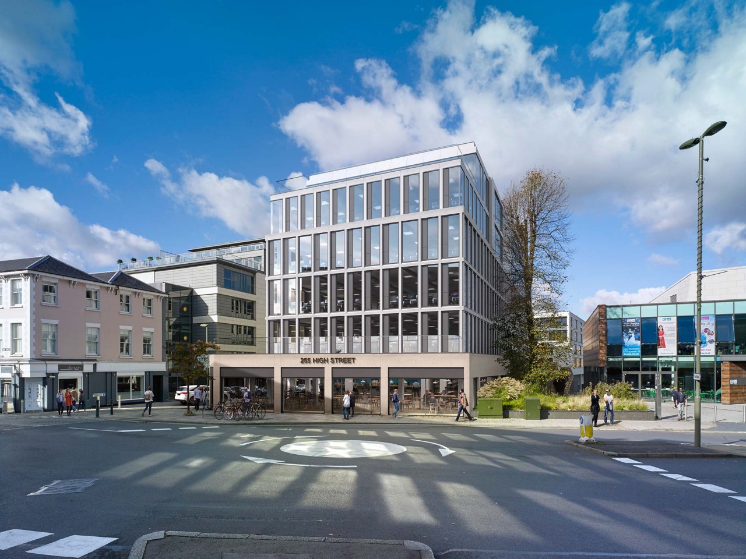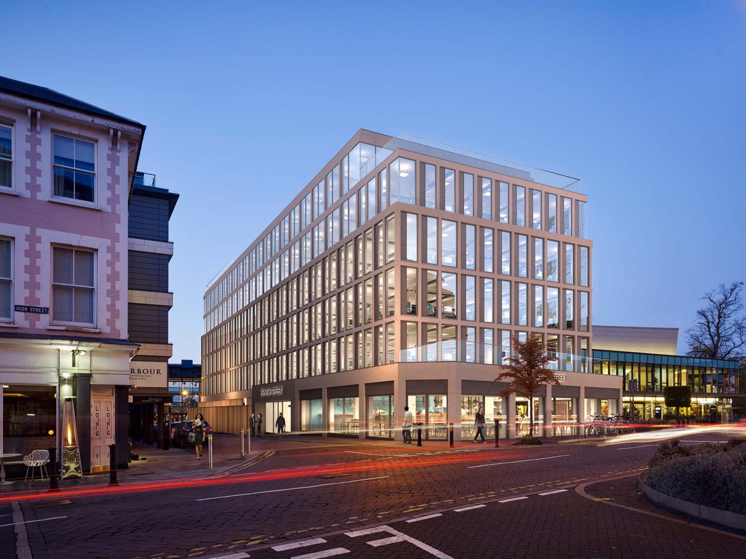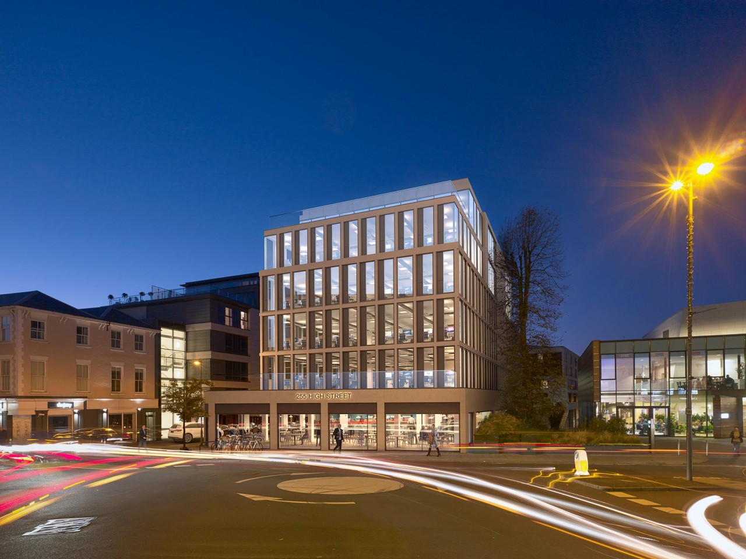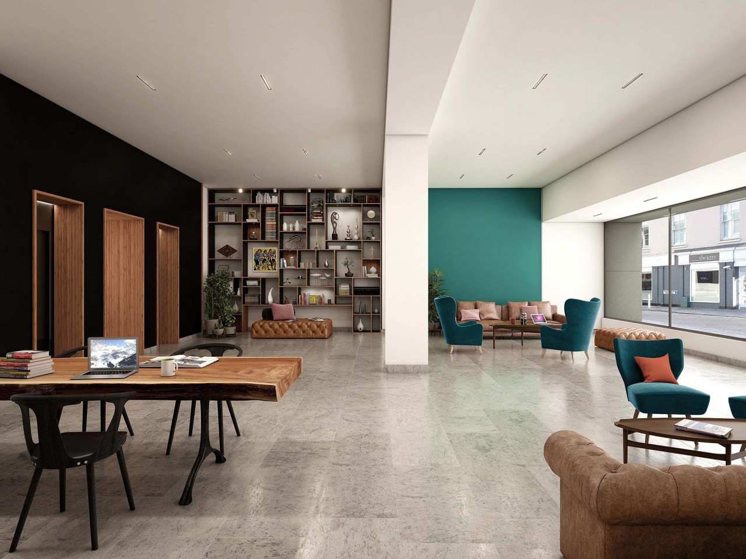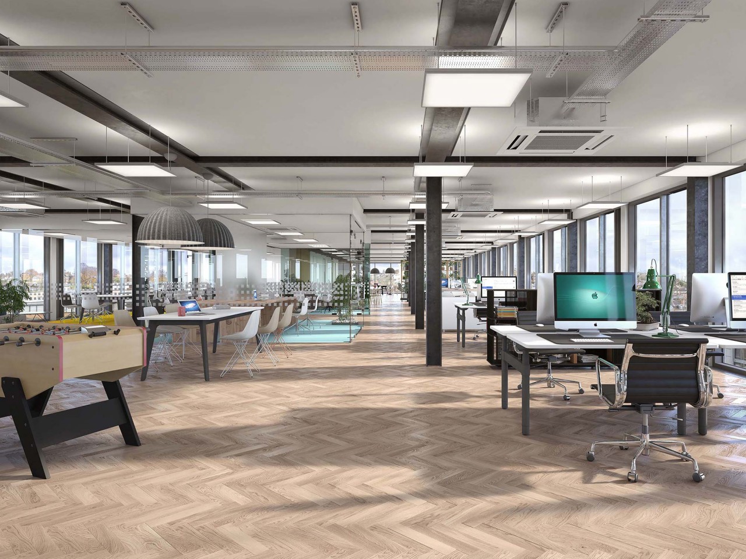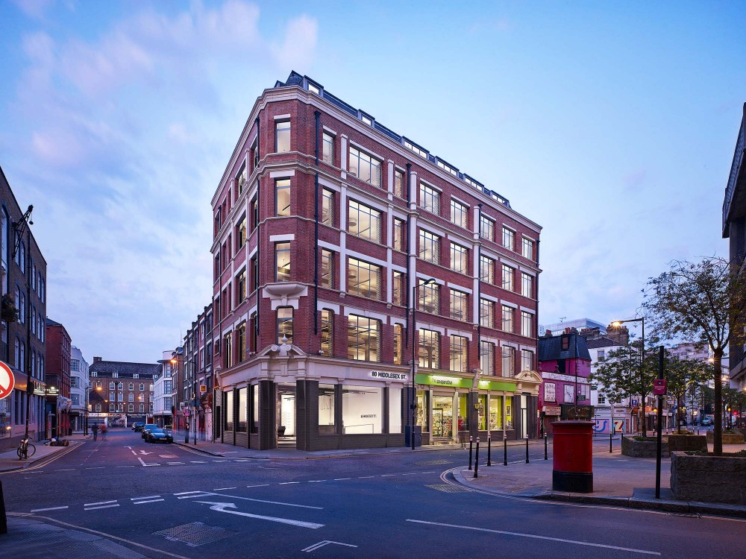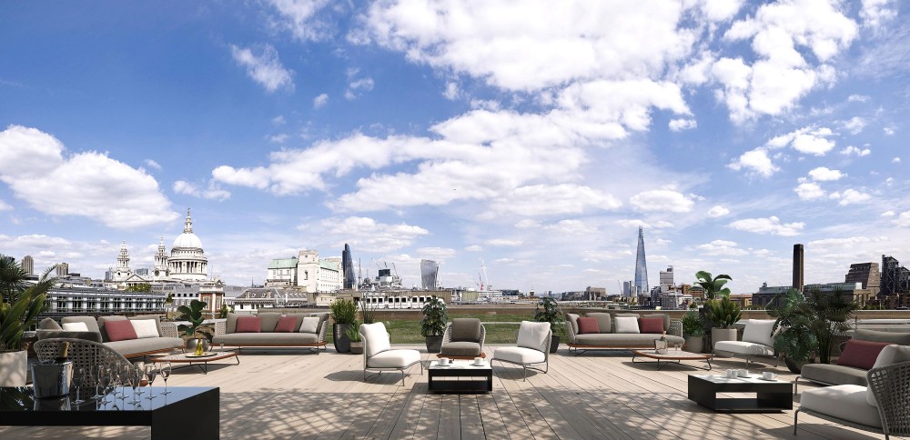Connaught House | Guildford
The project
Planning consent has been granted for the refurbishment and extension to Connaught House, a dated and under-used 1960s office building in Guildford town centre. For this reason, interior and exterior CGIs have been commissioned to become the focal point of any marketing campaign already during construction.
Designed by architecture practice dn-a for Beltane Asset Management, the redevelopment will see the transformation of Connaught House into high quality modern workspace.
Our work
The use of dusk shots helps to emphasise the interior decor and the refreshed look-and-feel of the refurbished facade.
Both interior and exterior CGIs give prominence to the key architectural objective of the project - to make the building more efficient, by creating more usable space within the existing structure. Removing the traditional lift lobby enclosure on each floor enables larger, deeper and therefore more flexible floor space to be created for office use.
The original filigree pre-cast concrete mullions will be retained and repaired where necessary. Within the elegant and simple grid, aperture sizes will be maximised and existing sash windows and spandrel panels replaced with high performance glazed units which incorporate natural ventilation.
| Location | 255 High Road, Guildford |
| Design | dn-a Architects |
| Client | Beltane Asset Management |
| Estate Agents | Savills, Lambert Smith Hampton |


